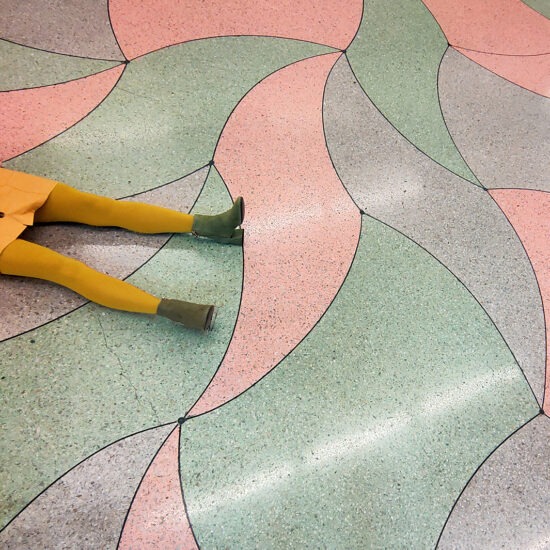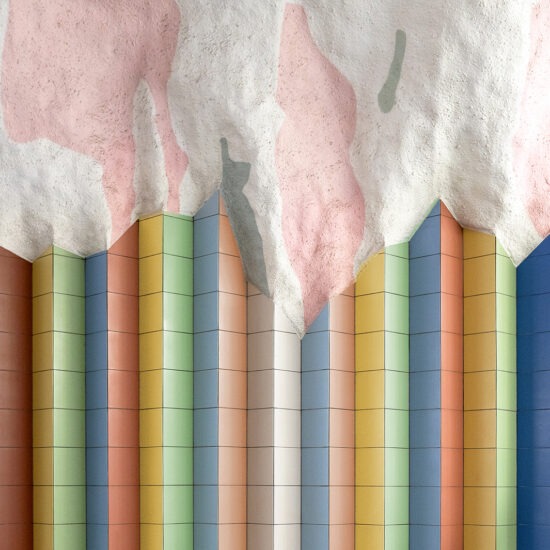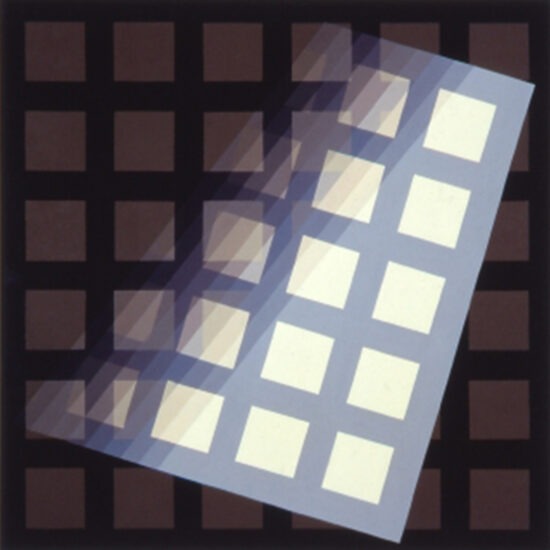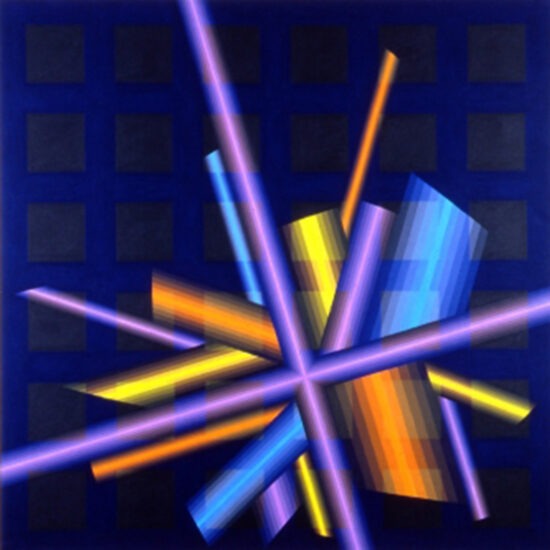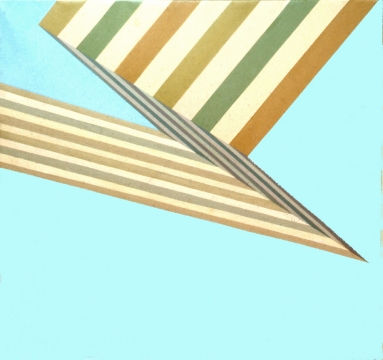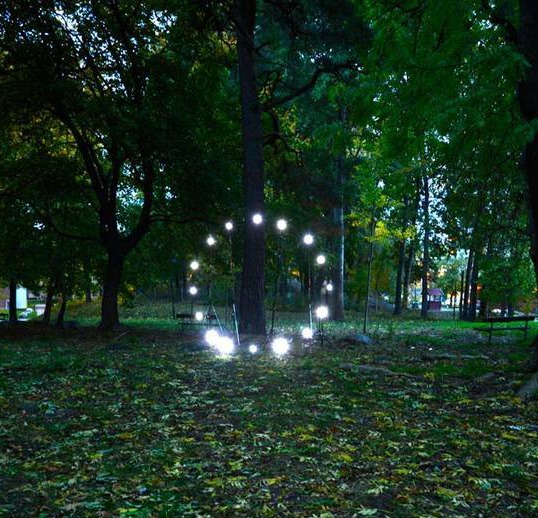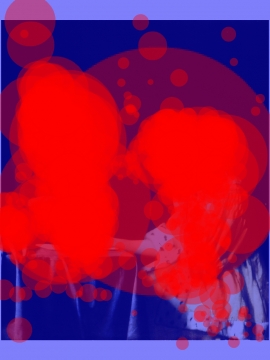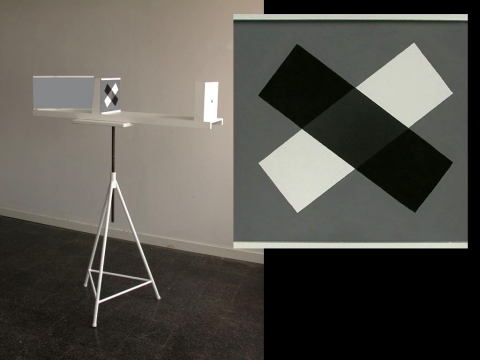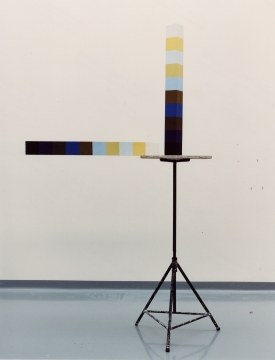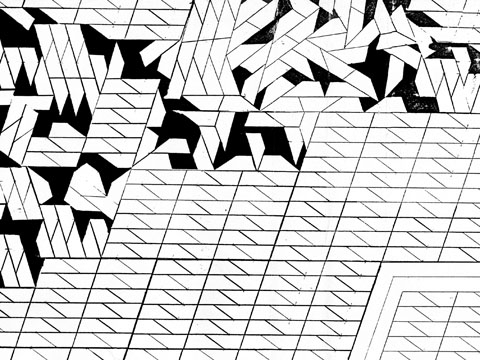Södra Länken (The Southern Link) is a road system that connects sections of Stockholm’s closest southern suburbs. The road system is approximately 6 km long, 4.5 km of which are in tunnels. The ambition of The Swedish Road Administration (Vägverket) was to make Södra Länken the first known example of a large tunnel project that prioritised the need for light, orientation and aesthetics.
Three architectural offices were asked to submit sketches/plans for the interior design of the tunnels. One requirement was that each project group include someone with artistic competence. Art should be essential to the work from the beginning and not be added later as decoration. Gösta Wessel was part of the team from White Architects, who produced the proposal that would constitute the basis for the design of the tunnels. The objective was summarized as: Light – Overview and Variation. It dealt with light and large scale themes.
In a later stage, four artists were given the assignment of artistically giving form to a number of tunnel exit halls. Gösta Wessel designed two such halls. In one, there are two arches constructed of cast concrete blocks and covered with mosaic from shattered yellow glazed ceramic tiles. On the other stands, a twisted-column covered in the same manner. These forms give the large caves their own identity and atmosphere, understood both head-ons and from the corner of the eye when quickly passed by. The experience of light is fundamental.













